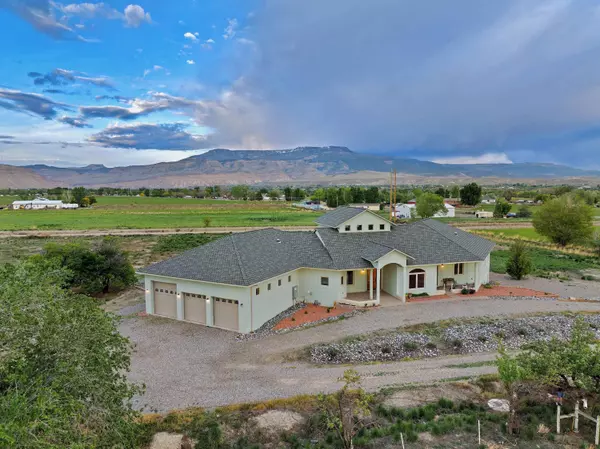4 Beds
4 Baths
6,796 SqFt
4 Beds
4 Baths
6,796 SqFt
Key Details
Property Type Single Family Home
Sub Type Single Family Residence
Listing Status Active
Purchase Type For Sale
Square Footage 6,796 sqft
Price per Sqft $227
MLS Listing ID 20252161
Style Ranch
Bedrooms 4
HOA Y/N false
Year Built 2005
Acres 6.54
Lot Dimensions Irregular
Property Sub-Type Single Family Residence
Property Description
Location
State CO
County Mesa
Area Clifton
Direction Take Hwy 6 to Palisade, Turn north on 33 3/4 Road. Property will be on the East side, just past F 5/8ths Road.
Rooms
Basement Block, Full
Interior
Interior Features Ceiling Fan(s), Separate/Formal Dining Room, Main Level Primary, Pantry, Vaulted Ceiling(s), Walk-In Closet(s), Walk-In Shower, Window Treatments, Programmable Thermostat
Heating Forced Air, Fireplace(s), Geothermal, Natural Gas
Cooling Central Air
Flooring Hardwood, Slate, Tile
Fireplaces Type Gas Log, Primary Bedroom
Fireplace true
Window Features Window Coverings
Appliance Double Oven, Dishwasher, Gas Oven, Gas Range, Refrigerator
Laundry Laundry Room, Washer Hookup, Dryer Hookup
Exterior
Exterior Feature Shed
Parking Features Attached, Garage, Garage Door Opener, RV Access/Parking
Garage Spaces 3.0
Fence None
Roof Type Asphalt,Composition
Present Use Residential,Single Family
Street Surface Gravel
Handicap Access Accessible Doors, Accessible Hallway(s), Low Threshold Shower
Porch Covered, Deck, Open, Patio
Garage true
Building
Lot Description Landscaped, Pasture
Faces West
Foundation Block
Sewer Septic Tank
Water Public
Additional Building Outbuilding, Shed(s)
Structure Type Block,ICFs (Insulated Concrete Forms),Stucco
Schools
Elementary Schools Taylor
Middle Schools Mt Garfield (Mesa County)
High Schools Palisade
Others
HOA Fee Include None
Tax ID 2943-011-39-001
Horse Property true
"My job is to find and attract mastery-based agents to the office, protect the culture, and make sure everyone is happy! "
131 N 6th Street STE 200, Grand Junction, Colorado, 81501, USA






