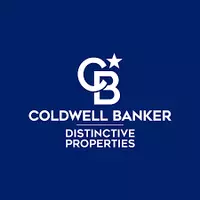$772,000
$779,900
1.0%For more information regarding the value of a property, please contact us for a free consultation.
4 Beds
3 Baths
3,041 SqFt
SOLD DATE : 04/29/2016
Key Details
Sold Price $772,000
Property Type Single Family Home
Sub Type Single Family Residence
Listing Status Sold
Purchase Type For Sale
Square Footage 3,041 sqft
Price per Sqft $253
Subdivision Orchard Estates
MLS Listing ID 676811
Sold Date 04/29/16
Style Ranch
Bedrooms 4
HOA Fees $58/ann
HOA Y/N true
Year Built 1973
Acres 1.01
Lot Dimensions 1.010
Property Sub-Type Single Family Residence
Property Description
Amazing home at the end of a cul-de-sac surrounded by conservancy land. Entertain by the solar heated swimming pool in the back yard. Beautiful unobstructed views from this 1 acre lot. The home is 2734 sq. ft. 4 bedroom, 3 bathroom with a 3 car garage.The master bathroom has a steam shower. There are two fire places with pellet inserts but inserts can be removed if you would like to go back to wood burning. There are two laundry rooms with washer and dryer upstairs and downstairs. With only 20 homes in Orchard Estates it is very rare to get the chance to buy in this area. Close to EVERYTHING but with breathing room. Call me now and come take a look.
Location
State CO
County Pitkin
Area Other Area
Direction Turn off of HWY 82 on Emma Road. Take a right into Orchard Estates on Apple Drive. The home is at the very end on the left.
Rooms
Basement Full, Finished, Concrete, Sump Pump
Interior
Interior Features Ceiling Fan(s), Jetted Tub, Main Level Primary, Walk-In Closet(s), Walk-In Shower, Central Vacuum
Heating Baseboard, Electric, Pellet Stove
Cooling None
Flooring Carpet, Hardwood, Tile
Fireplaces Type Basement, Living Room, Pellet Stove, Wood Burning Stove
Fireplace true
Window Features Window Coverings
Appliance Double Oven, Dryer, Dishwasher, Disposal, Refrigerator, Trash Compactor, Washer
Exterior
Exterior Feature Pool, Shed, Sprinkler/Irrigation
Parking Features Attached, Garage, Garage Door Opener
Garage Spaces 3.0
Fence Chain Link
Pool In Ground
Roof Type Asphalt,Composition
Present Use Residential
Street Surface Paved
Handicap Access None, Low Threshold Shower
Porch Open, Patio
Garage true
Building
Lot Description Adjacent To Public Land, Corner Lot, Cul-De-Sac, Greenbelt, Landscaped, Pasture, Sprinkler System
Faces North
Foundation Basement
Sewer Septic Tank
Water Shared Well
Additional Building Shed(s)
Structure Type Wood Siding,Wood Frame
Schools
Elementary Schools Other Or Out Of Area
Middle Schools Other Or Out Of Area
High Schools Other Or Out Of Area
Others
HOA Fee Include Road Maintenance
Tax ID 246514102019
Read Less Info
Want to know what your home might be worth? Contact us for a FREE valuation!

Our team is ready to help you sell your home for the highest possible price ASAP
Bought with GRAND JUNCTION AREA REALTOR ASSOC
"My job is to find and attract mastery-based agents to the office, protect the culture, and make sure everyone is happy! "
131 N 6th Street STE 200, Grand Junction, Colorado, 81501, USA






