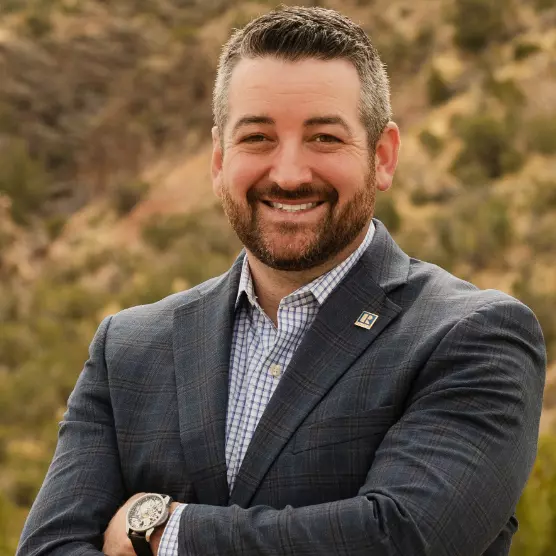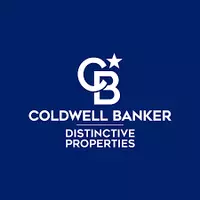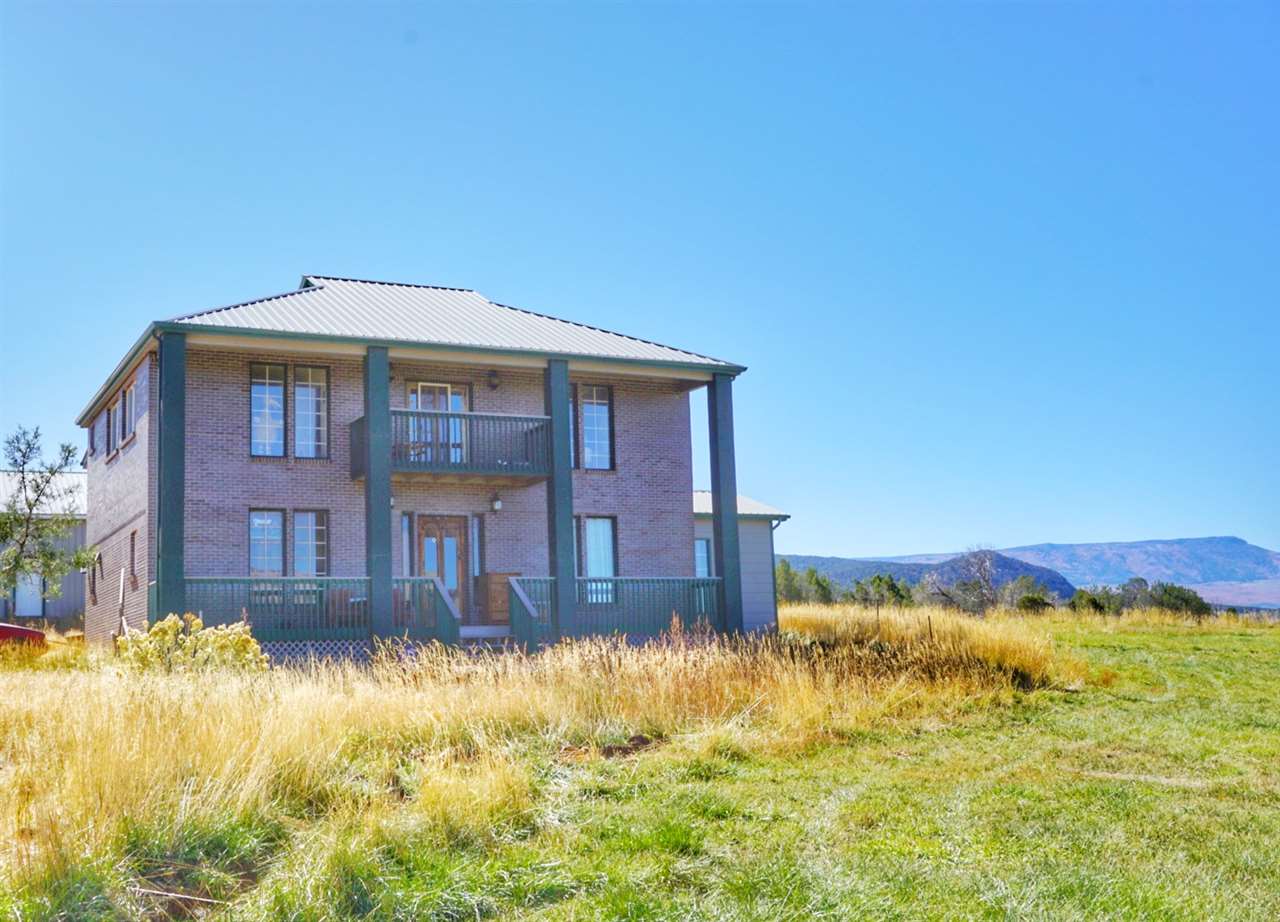$586,000
$588,000
0.3%For more information regarding the value of a property, please contact us for a free consultation.
3 Beds
3 Baths
3,062 SqFt
SOLD DATE : 03/19/2021
Key Details
Sold Price $586,000
Property Type Single Family Home
Sub Type Single Family Residence
Listing Status Sold
Purchase Type For Sale
Square Footage 3,062 sqft
Price per Sqft $191
MLS Listing ID 20201148
Sold Date 03/19/21
Style Two Story
Bedrooms 3
Year Built 1993
Acres 34.0
Lot Dimensions 1115x1336x1115x1333
Property Sub-Type Single Family Residence
Property Description
Beautiful ranch property located in picturesque Mesa, CO. This 3 bed, 2.5 bath residence captures panoramic views of the Grand Mesa, surrounding mountains, pasturelands, and abundant wildlife. Highlights include 34 acres with water rights, fully irrigated hay pasture, year-round Bull Creek traversing the property, detached 5 car garage, sizable 32 x 60 pole barn, and the original homestead cabin. On the main level of this 3,062 sq. ft. home the kitchen opens to a formal dining room on one side or breakfast nook on the other. The living room boasts a gas log fireplace and leads to a separate den. On the upper level you'll find a spacious master bedroom with an en-suite bathroom, two additional bedrooms, another full bathroom, sitting area, and a versatile family room. The home has some projects that are a work in progress, offering an opportunity to add your own personal touch!
Location
State CO
County Mesa
Area Collbran/Mesa/Molina/Vega
Direction Take I-70 E to exit 49 for CO-65. Continue on CO-65 to Mesa (12 miles). Turn left onto KE RD. Continue East on KE RD (4 miles). Continue straight onto 52 ½ RD. Driveway will be on right (.3 miles).
Rooms
Basement Crawl Space
Interior
Interior Features Ceiling Fan(s), Separate/Formal Dining Room, Jetted Tub, Pantry, Upper Level Primary, Vaulted Ceiling(s), Walk-In Closet(s), Walk-In Shower
Heating Baseboard, Electric, Fireplace(s), Hot Water, Natural Gas
Cooling Evaporative Cooling
Flooring Carpet, Linoleum, Tile, Wood
Fireplaces Type Gas Log, Living Room
Fireplace true
Window Features Window Coverings
Appliance Dryer, Dishwasher, Disposal, Gas Oven, Gas Range, Microwave, Refrigerator, Range Hood, Washer
Laundry Laundry Room, Washer Hookup, Dryer Hookup
Exterior
Exterior Feature Other, See Remarks
Parking Features Detached, Garage, RV Access/Parking
Garage Spaces 5.0
Fence Barbed Wire, Full
Roof Type Metal
Present Use Agricultural
Street Surface Paved
Handicap Access None, Low Threshold Shower
Porch Covered, Deck, Patio
Garage true
Building
Lot Description Cleared, None, Other, Pasture, See Remarks
Faces North
Story 2
Sewer Septic Tank
Water Private, Well
Level or Stories Two
Additional Building Barn(s), Outbuilding
Structure Type Brick,Masonite,Wood Frame
Schools
Elementary Schools Plateau Valley
Middle Schools Plateau Valley
High Schools Plateau Valley
Others
HOA Fee Include None
Tax ID 2713-233-00-038
Horse Property true
Read Less Info
Want to know what your home might be worth? Contact us for a FREE valuation!

Our team is ready to help you sell your home for the highest possible price ASAP
Bought with COLDWELL BANKER DISTINCTIVE PROPERTIES
"My job is to find and attract mastery-based agents to the office, protect the culture, and make sure everyone is happy! "
131 N 6th Street STE 200, Grand Junction, Colorado, 81501, USA






