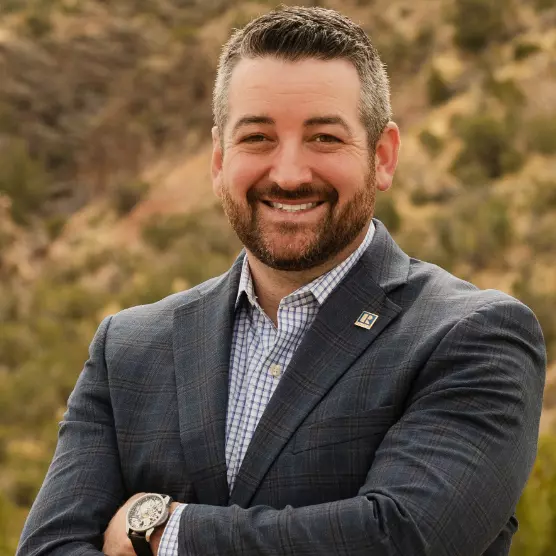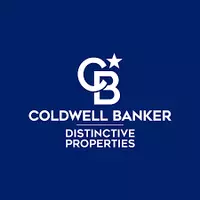$485,000
$499,000
2.8%For more information regarding the value of a property, please contact us for a free consultation.
4 Beds
2 Baths
1,923 SqFt
SOLD DATE : 06/28/2023
Key Details
Sold Price $485,000
Property Type Single Family Home
Sub Type Single Family Residence
Listing Status Sold
Purchase Type For Sale
Square Footage 1,923 sqft
Price per Sqft $252
Subdivision Willow Creek Village
MLS Listing ID 20231979
Sold Date 06/28/23
Style Ranch
Bedrooms 4
HOA Fees $41/ann
HOA Y/N true
Year Built 1997
Acres 0.28
Lot Dimensions 89x138x88x150
Property Sub-Type Single Family Residence
Property Description
BACk ON MARKET DUE TO NO FAULT OF THE PROPERTY! Welcome to this stunning, newly remodeled 4-bedroom, 2-bathroom home located in the Willow Creek Subdivision. This beautifully renovated property boasts an open floor plan, in-floor radiant heating, plenty of natural light and vaulted ceilings perfect for entertaining. The spacious living room features all new luxury vinyl plank flooring, and a cozy gas fireplace surrounded by natural rock. The modern kitchen is equipped with new SS appliances, granite countertops, and refinished slow-close cabinets. The inviting primary en-suite features updated bathroom including jetted tub, and double vessel sinks. The 3 additional bedrooms feature new carpet, are generously sized and share a full bathroom with stylish finishes. Outside, a freshly completed grass and xeriscaped yard with irrigation.
Location
State CO
County Garfield
Area Parachute
Direction From I 70 take exit 75/Parachute. Turn right on CR 215. Continue onto CR 300. Continue onto N Battlement Pkwy. Turn right on W Battlement Pkwy. Turn right on Willow Creek Trail.
Interior
Interior Features Ceiling Fan(s), Granite Counters, Jetted Tub, Kitchen/Dining Combo, Main Level Primary, Pantry, Vaulted Ceiling(s), Walk-In Closet(s), Wired for Sound
Heating Natural Gas, Radiant Floor
Cooling Evaporative Cooling
Flooring Carpet, Vinyl
Fireplaces Type Family Room, Wood Burning
Fireplace true
Window Features Window Coverings
Appliance Dryer, Dishwasher, Gas Oven, Gas Range, Microwave, Refrigerator, Water Softener Owned, Washer
Laundry Laundry Room
Exterior
Exterior Feature Sprinkler/Irrigation
Parking Features Attached, Garage, Garage Door Opener
Garage Spaces 2.0
Fence Full, Picket, Privacy
Roof Type Asphalt,Composition
Present Use Residential
Street Surface Paved
Handicap Access None
Porch Covered, Deck, Open, Patio
Garage true
Building
Lot Description Landscaped, Sprinkler System, Xeriscape
Faces Northwest
Foundation Slab
Sewer Connected
Water Public
Structure Type Stucco,Wood Frame
Schools
Elementary Schools Bea Underwood/ Lw St John
Middle Schools Grand Valley
High Schools Grand Valley
Others
HOA Fee Include Sewer,Trash
Tax ID 2407-074-07-007
Security Features Radon Mitigation System
Read Less Info
Want to know what your home might be worth? Contact us for a FREE valuation!

Our team is ready to help you sell your home for the highest possible price ASAP
Bought with COLORADO REALTY 4 LESS, LLC
"My job is to find and attract mastery-based agents to the office, protect the culture, and make sure everyone is happy! "
131 N 6th Street STE 200, Grand Junction, Colorado, 81501, USA






