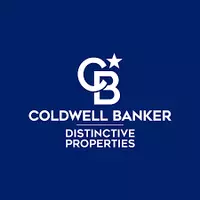$650,000
$667,000
2.5%For more information regarding the value of a property, please contact us for a free consultation.
3 Beds
3 Baths
2,825 SqFt
SOLD DATE : 11/17/2023
Key Details
Sold Price $650,000
Property Type Single Family Home
Sub Type Single Family Residence
Listing Status Sold
Purchase Type For Sale
Square Footage 2,825 sqft
Price per Sqft $230
Subdivision Stone Ridge Subdivision
MLS Listing ID 20233005
Sold Date 11/17/23
Style Two Story
Bedrooms 3
HOA Fees $42/ann
HOA Y/N true
Year Built 1999
Acres 0.27
Lot Dimensions 6001X12000
Property Sub-Type Single Family Residence
Property Description
Stunning, spacious home in the welcoming community of Battlement Mesa, Colorado. Offering the ideal combination of coziness, practicality, and breathtaking natural surroundings. Upon entering the home, you will meet with two big wooden doors that complement the colors of this home. Stepping inside, the open concept living room will welcome you. The living room area holds a warm and relaxing atmosphere which includes a fireplace, making this area the perfect spot to unwind and gather to enjoy your home. The French Doors in the living room lead to a wraparound deck with charming views of Mount Callahan, the Colorado River, and the amazing greenery the backyard has to offer. The kitchen area has beautiful tile flooring that pairs beautifully with the spacious cabinetry and gorgeous granite counters. This will provide abundant storage for any cook. The gorgeous granite center island gives extra counter space for cooking or gathering. The neighboring dining area offers a cozy ambiance ideal for any meal. Windows located in the dining area are pointed at great views and give the perfect amount of light. A spacious master suite is located on the main floor. The master bedroom provides peace and comfort. It has a large walk-in closet and an ensuite bathroom designed with beautiful tile floor that is also included in the shower. This shower has a layout that provides easy access and sitting space. The jetted tub and expansive windows will present the pleasure of a delightful soak and relaxation. The stairs lead to the lower level of this home which has beautiful light wooden flooring and a large entertainment area. There is a wet bar available to use along with cabinetry for storage use. The French doors give access to the backyard that offers beautiful landscaping. There are two bedrooms on the lower level and a 3/4 bathroom, perfectly sized to accommodate family members or guests. The laundry room is on the main level with cabinets placed over the laundry appliances allowing space for storage. Along with an additional bathroom that has gorgeous green tile on the countertops and great lighting. Storage in this home is endless. There is space for three cars in the garages, plus extra parking spaces in the beautifully designed driveway. The attic is accessible through the garage and offers extra storage. Experience firsthand and immerse yourself in the beauty and tranquility this home offers by scheduling a tour today!
Location
State CO
County Garfield
Area Parachute
Direction Follow I-70 Take exit toward Parachute/Battlement Mesa Take N Battlement Pkwy to Lodge Pole Cir in Battlement Mesa Turn left onto Co Rd 215 Continue onto N Battlement Pkwy Turn right onto W Battlement Pkwy Turn right onto Stone Quarry Rd Turn right onto Northstar Trail Turn left onto Lodge Pole Cir Destination will be on the right
Rooms
Basement Full
Interior
Interior Features Ceiling Fan(s), Separate/Formal Dining Room, Jetted Tub, Main Level Primary, Other, See Remarks, Walk-In Closet(s), Walk-In Shower, Central Vacuum
Heating Active Solar, Baseboard, Fireplace(s), Hot Water, Natural Gas, Radiant Ceiling
Cooling Central Air
Flooring Carpet, Tile
Fireplaces Type Gas Log
Fireplace true
Window Features Window Coverings
Appliance Double Oven, Dryer, Dishwasher, Refrigerator, Trash Compactor, Washer
Exterior
Exterior Feature Other, See Remarks
Parking Features Attached, Garage, Garage Door Opener
Garage Spaces 3.0
Fence None
Roof Type Tile
Present Use Residential
Handicap Access Other, See Remarks, Low Threshold Shower
Porch Covered, Deck, Patio
Garage true
Building
Lot Description Foothills, Greenbelt, Xeriscape
Faces East
Story 2
Sewer Connected
Water Other, See Remarks
Level or Stories Two
Structure Type Stucco,Wood Frame
Schools
Elementary Schools Bea Underwood/ Lw St John
Middle Schools Grand Valley
High Schools Grand Valley
Others
HOA Fee Include Road Maintenance,Snow Removal,Trash
Tax ID 2407-182-06-001
Read Less Info
Want to know what your home might be worth? Contact us for a FREE valuation!

Our team is ready to help you sell your home for the highest possible price ASAP
Bought with CHERYL&CO. REAL ESTATE, LLC
"My job is to find and attract mastery-based agents to the office, protect the culture, and make sure everyone is happy! "
131 N 6th Street STE 200, Grand Junction, Colorado, 81501, USA






