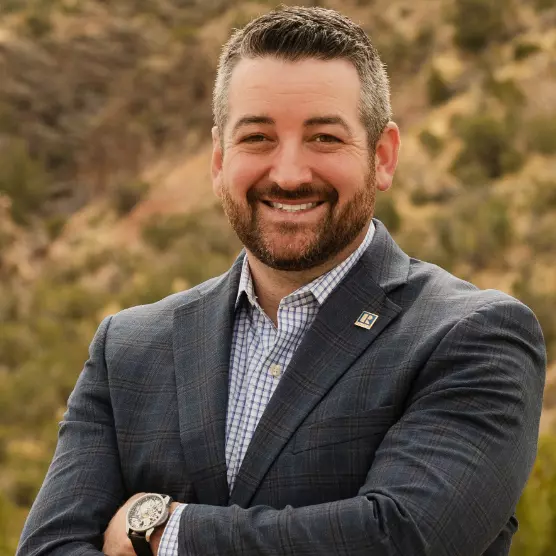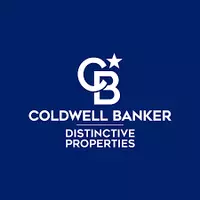$995,000
$1,090,000
8.7%For more information regarding the value of a property, please contact us for a free consultation.
4 Beds
4 Baths
3,141 SqFt
SOLD DATE : 09/17/2024
Key Details
Sold Price $995,000
Property Type Single Family Home
Sub Type Single Family Residence
Listing Status Sold
Purchase Type For Sale
Square Footage 3,141 sqft
Price per Sqft $316
Subdivision Lakota Canyon Ranch
MLS Listing ID 20242633
Sold Date 09/17/24
Style Two Story
Bedrooms 4
HOA Fees $90/mo
HOA Y/N true
Year Built 2024
Acres 0.18
Lot Dimensions 111.75' x 73.50'
Property Sub-Type Single Family Residence
Property Description
Welcome to your new home situated on the serene greens of the 18th hole - Lakota Canyon Ranch. Contemporary 4 bedroom, 4 bathroom residence embodies an unparalleled lifestyle amidst the scenic beauty of the fairways. Each bedroom boasts en-suite bath. State-of-the-art kitchen is a culinary masterpiece, featuring extensive cabinetry, under cabinet LED lighting and a spacious island extending into living area with ample room for entertaining and panoramic views of the golf course, it's sure to be the heart of the home. Efficient Daikin heat/air system - 6 independent zones. French Oak hardwood floors, high ceilings, modern tile and luxurious carpet. Conveniently located in prestigious golf course community this residence offers a host of amenities including clubhouse, fitness center, pool, pickleball and tennis courts. Schedule your viewing today, make this house your home.
Location
State CO
County Garfield
Area New Castle
Direction Castle Valley Blvd to Clubhouse Drive, right to Silverado, left on Deer Valley, left on Whitetail, another left on one way Antler Loop. Home will be on the west side, adjacent to the Golf Course.
Rooms
Basement Crawl Space
Interior
Interior Features Ceiling Fan(s), Kitchen/Dining Combo, Pantry, Upper Level Primary, Walk-In Closet(s), Walk-In Shower
Heating Wall Furnace
Cooling Other, See Remarks
Flooring Carpet, Hardwood, Tile
Fireplaces Type Electric, Family Room, Living Room
Fireplace true
Appliance Dishwasher, Disposal, Gas Oven, Gas Range, Refrigerator, Range Hood
Laundry Laundry Room, Washer Hookup, Dryer Hookup
Exterior
Exterior Feature Sprinkler/Irrigation, None
Parking Features Attached, Garage, Garage Door Opener
Garage Spaces 2.0
Fence None
Roof Type Asphalt,Composition,Metal
Present Use Residential
Handicap Access None, Low Threshold Shower
Porch Covered, Patio
Garage true
Building
Lot Description Near Golf Course, Sprinklers In Front, Landscaped
Faces East
Story 2
Sewer Connected
Water Public
Level or Stories Two
Structure Type Stone,Wood Siding,Wood Frame
Schools
Elementary Schools Kathryn Senor Elementary
Middle Schools Riverside
High Schools Coal Ridge
Others
HOA Fee Include Common Area Maintenance,Legal/Accounting,Recreation Facilities,Road Maintenance,Snow Removal
Tax ID 2123-293-04-034
Read Less Info
Want to know what your home might be worth? Contact us for a FREE valuation!

Our team is ready to help you sell your home for the highest possible price ASAP
Bought with GRAND JUNCTION AREA REALTOR ASSOC
"My job is to find and attract mastery-based agents to the office, protect the culture, and make sure everyone is happy! "
131 N 6th Street STE 200, Grand Junction, Colorado, 81501, USA






