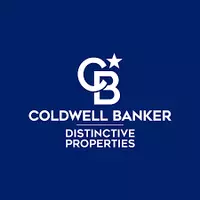$1,094,000
$1,150,000
4.9%For more information regarding the value of a property, please contact us for a free consultation.
3 Beds
2 Baths
1,823 SqFt
SOLD DATE : 01/10/2025
Key Details
Sold Price $1,094,000
Property Type Single Family Home
Sub Type Single Family Residence
Listing Status Sold
Purchase Type For Sale
Square Footage 1,823 sqft
Price per Sqft $600
MLS Listing ID 20242922
Sold Date 01/10/25
Style Ranch
Bedrooms 3
HOA Y/N false
Year Built 2020
Acres 81.0
Lot Dimensions 1312 x 2667
Property Sub-Type Single Family Residence
Property Description
Nestled amidst 80 acres of tranquility, this exceptional property offers a newer main residence with 3 bedrooms and 2 baths, a 2-bedroom & 1 bath Casita, a yurt with a front deck, a studio and a single guest cabin. Perfect for multi-generational living, hosting guests, or creating a unique retreat. The property, with its stunning views, is surrounded by land in a conservation easement and the BLM allowing for ample wildlife including deer, elk and turkey. Boasting solar power and off-grid capabilities, this property embraces a self-sufficient lifestyle. A fenced garden with fertile ground, an area for chickens, Spring Creek flowing through the land, a small shop, a root cellar, an additional outdoor kitchen and the property has two wells, one tapped and a permit for a second (2 total) each good for three (3) single family dwellings, watering of poultry, domestic animals, livestock and the irrigation of home gardens (1 acre each) further enhance the sustainable elements. Highlights of the main home include radiant heat concrete floors, Rinnai instant hot water heater, plaster walls with straw-clay insulation, lime paint, a wood burning fireplace in the living room, spacious kitchen with an ESSE wood stove & oven, a formal dining area and a small sleeping nook. The 1000sqft Casita has vaulted ceilings, a wood burning stove, cork and wide plank hickory floors, lime paint and a large loft. Unparalleled Adventure Awaits! The property's idyllic location, at the base of the Grand Mesa, and its proximity to Powderhorn Mountain Resort, the Grand Mesa National Forest and BLM land provides unparalleled access to outdoor adventures. Downhill skiing, mountain biking, sledding, cross-country skiing, snowmobiling – the possibilities are endless. For a change of pace, enjoy camping, fishing on hundreds of lakes, hiking, or long-distance road biking on the Grand Mesa Scenic Byway. The acreage is located in GMU 421 with great hunting opportunities.This property truly embodies the perfect blend of expansive living with a focus on self-sufficiency and outdoor adventure. Imagine cozy evenings in the main residence after a day of exploring, or hosting friends and family in the various guest accommodations. It's a one-of-a-kind opportunity to live off the grid and embrace the beauty of the surrounding wilderness. Buyer to verify all information.
Location
State CO
County Mesa
Area Collbran/Mesa/Molina/Vega
Direction Take I-70 E to exit 49 for CO-65. Continue on CO-65 to Mesa (12 miles). Turn left onto KE RD. Continue East on KE RD (4 miles). Continue straight onto 52 ½ RD. Follow road .6 miles to where you see a green gate on the right. Take a right into the driveway and Continue past several homes and thru another gate, to the end of the driveway. 4x4 recommended.
Interior
Interior Features Ceiling Fan(s), Separate/Formal Dining Room, Main Level Primary, Pantry, Vaulted Ceiling(s), Walk-In Closet(s), Programmable Thermostat
Heating Coal, Propane, Radiant Floor, Wood
Cooling None
Flooring Cork, Concrete, Laminate, Simulated Wood
Fireplaces Type Living Room, Other, See Remarks, Wood Burning, Wood BurningStove
Fireplace true
Window Features Low-Emissivity Windows
Appliance Dryer, Gas Cooktop, Other, Refrigerator, See Remarks, Washer
Laundry Laundry Closet, In Hall, Washer Hookup, Dryer Hookup
Exterior
Exterior Feature Shed
Parking Features Detached, Garage, Guest, RV Access/Parking
Garage Spaces 1.0
Fence Partial, Wire
Waterfront Description River Front
Roof Type Metal
Present Use Residential
Street Surface Gravel
Handicap Access None
Porch Open, Patio
Garage true
Building
Lot Description Adjacent To Public Land, Adjacent To Open Space, Cleared, Foothills, Mature Trees, Off Grid, Pasture, Wooded, Xeriscape
Faces South
Foundation Slab
Sewer Septic Tank
Water Private, Well
Additional Building Guest House, Outbuilding, Shed(s), Workshop
Structure Type ICFs (Insulated Concrete Forms),Metal Siding,Other,See Remarks,Wood Frame
Schools
Elementary Schools Plateau Valley
Middle Schools Plateau Valley
High Schools Plateau Valley
Others
HOA Fee Include None
Tax ID 2713-262-00-826
Horse Property true
Read Less Info
Want to know what your home might be worth? Contact us for a FREE valuation!

Our team is ready to help you sell your home for the highest possible price ASAP
Bought with BRAY/COMMERCIAL
"My job is to find and attract mastery-based agents to the office, protect the culture, and make sure everyone is happy! "
131 N 6th Street STE 200, Grand Junction, Colorado, 81501, USA






