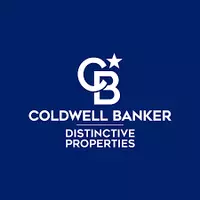$391,000
$396,000
1.3%For more information regarding the value of a property, please contact us for a free consultation.
3 Beds
2 Baths
1,731 SqFt
SOLD DATE : 01/28/2025
Key Details
Sold Price $391,000
Property Type Single Family Home
Sub Type Single Family Residence
Listing Status Sold
Purchase Type For Sale
Square Footage 1,731 sqft
Price per Sqft $225
Subdivision Brookwood
MLS Listing ID 20245419
Sold Date 01/28/25
Style Ranch
Bedrooms 3
HOA Fees $4/ann
HOA Y/N true
Year Built 1994
Acres 0.15
Lot Dimensions Irregular
Property Sub-Type Single Family Residence
Property Description
Welcome to one of the largest and most desirable floor plans in the subdivision! This 3-bedroom, 3-bathroom home offers 1,731 square feet of thoughtfully designed living space, combining comfort, modern updates, and timeless charm. The interior is filled with natural light from skylights and large windows, creating a warm and inviting atmosphere. The open floor plan connects the main living areas, featuring a cozy gas log fireplace as the centerpiece. Unique architectural nooks provide opportunities to showcase decor, while blackout shades and special screens in the second bedroom enhance functionality. The kitchen, a hub for cooking and entertaining, includes modern updates like double wall ovens, an induction stovetop, and a bar seating area. A dedicated dining space is perfect for gatherings, complemented by a pantry for ample storage. Just off the kitchen, a covered patio offers stunning, unobstructed views of the majestic Bookcliffs, an ideal spot for morning coffee or evening barbecues. The split-floor layout ensures privacy for the oversized primary bedroom, which boasts sliding windows to the backyard and an en-suite 5-piece bath. This luxurious retreat includes a jetted tub, separate shower, dual vanities, and a walk-in closet. Two additional bedrooms are versatile for guests, family, or a home office. Recent updates, including newer exterior paint, carpeting in some rooms, roof, water heater, furnace, make this home move-in ready. The oversized 2-car garage provides storage and workspace, while the HOA offers RV parking when available for outdoor enthusiasts. This property offers a perfect balance of style, functionality, and convenience, making it an exceptional place to call home.
Location
State CO
County Mesa
Area Ne Grand Junction
Direction Take Patterson Road East to 30 Road and turn north. Go past the stop sign to Bret Dr and turn left. Home is on the right.
Rooms
Basement Crawl Space
Interior
Interior Features Ceiling Fan(s), Jetted Tub, Laminate Counters, Main Level Primary, Pantry, Vaulted Ceiling(s), Walk-In Closet(s), Walk-In Shower, Window Treatments
Heating Forced Air, Natural Gas
Cooling Central Air
Flooring Carpet, Tile, Wood
Fireplaces Type Gas Log, Living Room
Fireplace true
Window Features Window Coverings
Appliance Built-In Oven, Double Oven, Dryer, Dishwasher, Disposal, Microwave, Other, Refrigerator, See Remarks, Washer
Laundry In Mud Room
Exterior
Exterior Feature Shed, Sprinkler/Irrigation
Parking Features Attached, Garage, Garage Door Opener
Garage Spaces 2.0
Fence Full, Privacy
Roof Type Asphalt,Composition
Present Use Residential
Handicap Access None, Low Threshold Shower
Porch Covered, Open, Patio
Garage true
Building
Lot Description Landscaped, Sprinkler System
Faces South
Foundation Stem Wall
Sewer Connected
Water Public
Additional Building Shed(s)
Structure Type Wood Siding,Wood Frame
Schools
Elementary Schools Thunder Mt
Middle Schools Bookcliff
High Schools Central
Others
HOA Fee Include Sprinkler
Tax ID 2943-051-47-007
Read Less Info
Want to know what your home might be worth? Contact us for a FREE valuation!

Our team is ready to help you sell your home for the highest possible price ASAP
Bought with RE/MAX 4000, INC
"My job is to find and attract mastery-based agents to the office, protect the culture, and make sure everyone is happy! "
131 N 6th Street STE 200, Grand Junction, Colorado, 81501, USA






