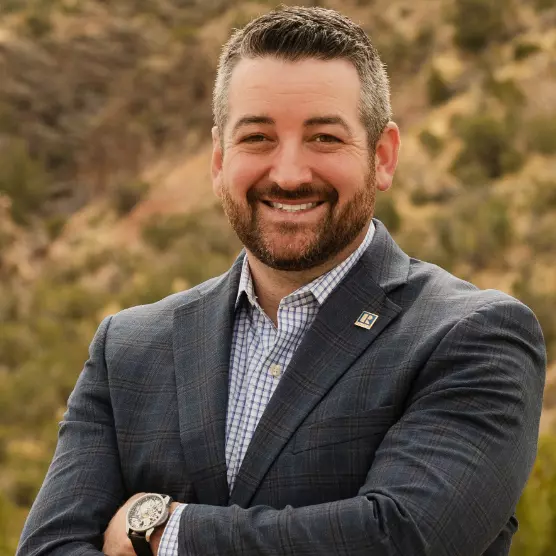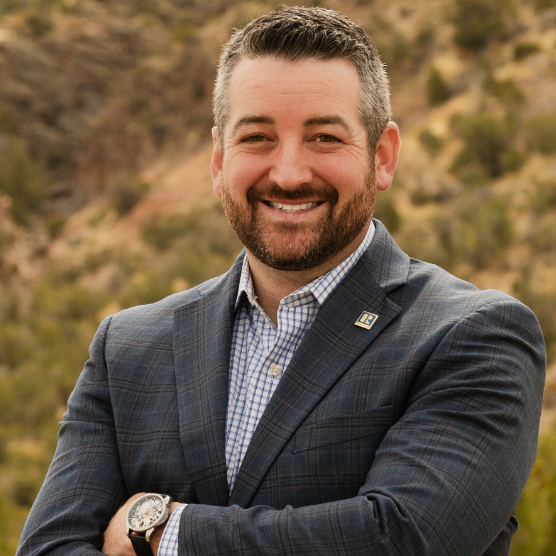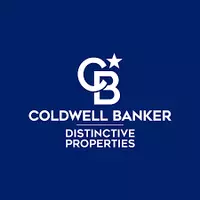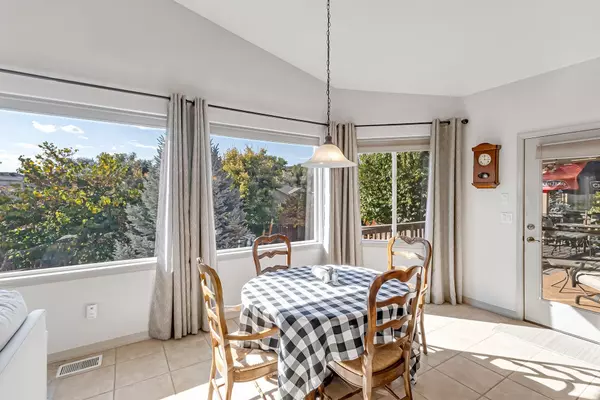$829,000
$849,900
2.5%For more information regarding the value of a property, please contact us for a free consultation.
4 Beds
4 Baths
2,978 SqFt
SOLD DATE : 03/04/2025
Key Details
Sold Price $829,000
Property Type Single Family Home
Sub Type Single Family Residence
Listing Status Sold
Purchase Type For Sale
Square Footage 2,978 sqft
Price per Sqft $278
Subdivision Independence Ranch
MLS Listing ID 20244718
Sold Date 03/04/25
Style Ranch
Bedrooms 4
HOA Fees $39/ann
HOA Y/N true
Year Built 2000
Acres 0.29
Lot Dimensions 92x133x100x123
Property Sub-Type Single Family Residence
Property Description
This is a must see very well-maintained rancher tastefully designed, located on cul-de-sac, three car garage, 2978 square feet finished includes partially finished basement PLUS 1,042 sq. ft. unfinished storage area. Main level has tiled entry with design. Living room & nook, kitchen located on south side of home with vaulted ceilings, views back yard with newly replaced windows for natural light. Deck area off nook offers covered patio & gas barbeque grill. Designated office off entry could be another bedroom. Cherry cabinets with granite countertops, gas cook top w/hood vent, refrigerator, stainless steel sink & elevated bar area, built in microwave and oven, and large separate pantry. Master bedroom on east side of home is carpeted has windows overlooking back yard & windows on east wall for natural light. Master bath has walk-in closet, walk-in shower, double vanities and jacuzzi tub with frosted window above. There is another guest suite with bath on west side of main level with access to back covered deck, which could be mother-in-law setup. Laundry room between kitchen & guest suite, cabinet with drop-in laundry sink, washer, dryer, upper cabinets, storage closet and window for more light. Carpeted stairs to basement area opens up to designated library area, has built in bookshelves w/access to utility room and unfinished portion of the basement with awesome amount of room for storage, which includes portable shelving. Lower patio on the east side of yard is all accessed from library. The remainder of the finished basement has two bedrooms with Jack-n-Jill set up. Three car garage with built-in cabinets, work bench and door to back yard. Yard has mature landscaping with pressurized irrigation system. All information is subject to error/change and should be verified by buyer.
Location
State CO
County Mesa
Area Redlands
Direction Highway 340 West from Grand Junction, North on 20 1/2 Road, Right on F 3/4 Road, Right on Long Rifle Road, Right on Stagecoach Court to Address.
Rooms
Basement Partially Finished
Interior
Interior Features Ceiling Fan(s), Separate/Formal Dining Room, Granite Counters, Main Level Primary, Pantry, Walk-In Closet(s), Walk-In Shower, Window Treatments, Programmable Thermostat
Heating Forced Air, Natural Gas
Cooling Central Air
Flooring Carpet, Tile
Fireplaces Type Gas Log, Living Room
Fireplace true
Window Features Window Coverings
Appliance Built-In Oven, Dryer, Dishwasher, Gas Cooktop, Disposal, Microwave, Refrigerator, Washer
Laundry Laundry Room
Exterior
Exterior Feature Sprinkler/Irrigation
Parking Features Attached, Garage, Garage Door Opener
Garage Spaces 3.0
Fence Privacy
Roof Type Asphalt,Composition
Present Use Residential
Street Surface Paved
Handicap Access Accessible Hallway(s), Low Threshold Shower
Porch Covered, Deck, Open, Patio
Garage true
Building
Lot Description Landscaped, Sprinkler System
Faces North
Foundation Stem Wall
Sewer Connected
Water Public
Structure Type Stucco,Wood Frame
Schools
Elementary Schools Wingate
Middle Schools Redlands
High Schools Fruita Monument
Others
HOA Fee Include Common Area Maintenance,Legal/Accounting,Sprinkler
Tax ID 2947-151-40-006
Read Less Info
Want to know what your home might be worth? Contact us for a FREE valuation!

Our team is ready to help you sell your home for the highest possible price ASAP
Bought with COLDWELL BANKER DISTINCTIVE PROPERTIES

"My job is to find and attract mastery-based agents to the office, protect the culture, and make sure everyone is happy! "
131 N 6th Street STE 200, Grand Junction, Colorado, 81501, USA






