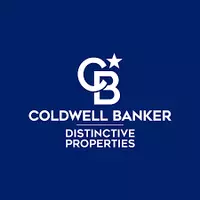$769,000
$780,000
1.4%For more information regarding the value of a property, please contact us for a free consultation.
4 Beds
6 Baths
4,021 SqFt
SOLD DATE : 03/12/2025
Key Details
Sold Price $769,000
Property Type Single Family Home
Sub Type Single Family Residence
Listing Status Sold
Purchase Type For Sale
Square Footage 4,021 sqft
Price per Sqft $191
Subdivision Fox Meadows
MLS Listing ID 20244111
Sold Date 03/12/25
Style Ranch
Bedrooms 4
HOA Fees $25/ann
HOA Y/N true
Year Built 2005
Lot Dimensions .035
Property Sub-Type Single Family Residence
Property Description
Stunning home in the much desirable Fox Park Subdivision. 4 Bedroom/5 Bath, plus 1/4 bath in the garage. Nicely situated on 1/3 of an acre at the end of the cul-de-sac making this a quiet and private location. The following are the amenities of the home as if you were walking through.Come see this!! FAMILY ROOM: Double sided gas fireplace, Rock and Water Feature which seconds as a humidifier, Carpeted. DINING ROOM: Slate Stone Flooring, Double sided gas fireplace, spacious dining area. KITCHEN: Hickory Cabinets, Walk-in Pantry, GraniteCountertops, LG 2023 Gas Stovetop, LG 2023 Refrigerator, Microwave, Double Oven, Range hood, Center island bar sink. PRIMARY BEDROOM: Spacious, Laminate wood plank Flooring, Slate stone floor and counters in primary bathroom, Walk out to the patio, 2 walk in closets, Steam Shower with multiple shower heads, Jetted soaking tub with in ceiling drip filler. OFFICE: Slate Stone flooring, Multiple outlets for cable, phone, etc. #2 BEDROOM: Carpet, Full bath, Slate in bathroom. #3 BEDROOM: Carpet, Full bath, Slate Stone floor in bathroom.UTILITY ROOM: Samsung washer and dryer, Wash basin, Closet, spacious countertops. #4 BEDROOM: Open studio, Over the garage location, Separate from the rest of the home, Possible “mother in law suite”, Full bath, Walk out balcony. GARAGE: 3+ Car garage, In-floor heat, Toilet, Mechanical room, Wired with 220, 200 amp service. 50 amps per panel Floor drains. ADDITIONAL AMENITIES: Hot water in-floor heat throughout, Rounded corners on all 37 door casings, Every room is wired for speakers with audio, Every water faucet is provided with on demand hot water, All HICKORY doors and cabinets throughout, Open floor plan concept,Snow melt on all outdoor concrete areas, Every bedroom is an on-suite with full baths Powder room off the kitchen area, Beautiful metal work, custom Archways, All decks/balcony are stubbed for natural gas, Mature landscaping, She-Shed, Hot tub pad with power, Water feature in back yard, End of the cul-de-sac location, RV Storage in subdivision, Large outdoor private patio, Metal fence, SEE THE 3D VIRTUAL TOUR!
Location
State CO
County Montrose
Area Montrose City
Direction 6700 Road, Left on Oak Grove, Left of Silver Fox Drive. Go to end of cul-de-sac and home is on the right. Call Cathy Redmond or Sara Woodward for more information
Rooms
Basement Crawl Space
Interior
Interior Features Granite Counters, Jetted Tub, Kitchen/Dining Combo, Main Level Primary, Pantry, Vaulted Ceiling(s), Walk-In Closet(s)
Heating Radiant Floor
Cooling Central Air
Flooring Carpet, Laminate, Slate
Fireplaces Type Gas Log
Fireplace true
Appliance Double Oven, Dryer, Dishwasher, Gas Cooktop, Microwave, Refrigerator, Washer
Laundry Laundry Room
Exterior
Exterior Feature Shed, Sprinkler/Irrigation
Parking Features Attached, Garage, Garage Door Opener
Garage Spaces 3.0
Fence Full
Roof Type Asphalt,Composition
Present Use Residential
Handicap Access None
Porch Covered, Open, Patio
Garage true
Building
Lot Description Cul-De-Sac, Sprinkler System, Xeriscape, Pond on Lot
Faces Unknown
Sewer Connected
Water Public
Additional Building Shed(s)
Structure Type Stucco,Wood Frame
Schools
Elementary Schools Johnson
Middle Schools Centennial
High Schools Montrose
Others
HOA Fee Include Common Area Maintenance
Tax ID 3767-363-14-003
Read Less Info
Want to know what your home might be worth? Contact us for a FREE valuation!

Our team is ready to help you sell your home for the highest possible price ASAP
Bought with GRAND JUNCTION AREA REALTOR ASSOC
"My job is to find and attract mastery-based agents to the office, protect the culture, and make sure everyone is happy! "
131 N 6th Street STE 200, Grand Junction, Colorado, 81501, USA






