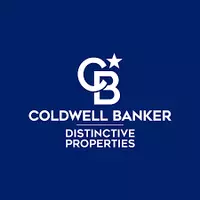$375,000
$385,000
2.6%For more information regarding the value of a property, please contact us for a free consultation.
4 Beds
2 Baths
1,904 SqFt
SOLD DATE : 03/14/2025
Key Details
Sold Price $375,000
Property Type Single Family Home
Sub Type Single Family Residence
Listing Status Sold
Purchase Type For Sale
Square Footage 1,904 sqft
Price per Sqft $196
Subdivision Vista Grande Estates
MLS Listing ID 20250147
Sold Date 03/14/25
Style Ranch
Bedrooms 4
HOA Y/N false
Year Built 1976
Acres 1.3
Lot Dimensions Irregular
Property Sub-Type Single Family Residence
Property Description
Discover the perfect blend of modern convenience and country charm with this beautifully updated 4-bedroom, 2-bath ranch-style home on 1.3 acres. Recently refreshed with new interior and exterior paint, updated flooring, and brand-new appliances, this move-in-ready home offers a spacious open floor plan that seamlessly connects the kitchen, dining, and family areas. The living room features a cozy fireplace, while the covered patio invites you to relax and enjoy breathtaking views of the Grand Mesa. This property is a haven for outdoor enthusiasts and animal lovers, featuring a fenced backyard, horse-friendly zoning, and RV parking with a hook-up. Additional highlights include a versatile shed/workshop, a large utility room, and an energy-efficient all-electric setup with a window evaporative cooler. Whether you're looking for a peaceful retreat or a place to entertain, this home offers everything you need, all just minutes from town.
Location
State CO
County Delta
Area Austin
Direction Hwy 65 to Vista Grand Drive, property on left. Sign on Property
Rooms
Basement Crawl Space
Interior
Interior Features Ceiling Fan(s), Kitchen/Dining Combo, Main Level Primary
Heating Baseboard, Electric
Cooling Evaporative Cooling, Other, See Remarks
Flooring Carpet, Laminate
Fireplaces Type Electric, Living Room
Fireplace true
Appliance Double Oven, Dryer, Electric Oven, Electric Range, Microwave, Refrigerator, Range Hood, Washer
Laundry Washer Hookup, Dryer Hookup
Exterior
Exterior Feature RV Hookup, Shed
Parking Features Detached, Garage, RV Access/Parking
Garage Spaces 6.0
Fence Chain Link, Partial
Roof Type Metal
Present Use Residential
Street Surface Paved
Handicap Access None
Porch Covered, Patio
Garage true
Building
Lot Description Landscaped
Faces West
Sewer Septic Tank
Water Public
Additional Building Shed(s)
Structure Type Wood Siding,Wood Frame
Schools
Elementary Schools Cedaredge
Middle Schools Cedaredge
High Schools Cedaredge
Others
HOA Fee Include None
Tax ID 3237264001015
Horse Property true
Read Less Info
Want to know what your home might be worth? Contact us for a FREE valuation!

Our team is ready to help you sell your home for the highest possible price ASAP
Bought with GRAND JUNCTION AREA REALTOR ASSOC
"My job is to find and attract mastery-based agents to the office, protect the culture, and make sure everyone is happy! "
131 N 6th Street STE 200, Grand Junction, Colorado, 81501, USA






