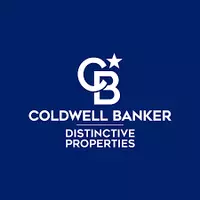$476,000
$485,000
1.9%For more information regarding the value of a property, please contact us for a free consultation.
4 Beds
2 Baths
1,704 SqFt
SOLD DATE : 04/30/2025
Key Details
Sold Price $476,000
Property Type Single Family Home
Sub Type Single Family Residence
Listing Status Sold
Purchase Type For Sale
Square Footage 1,704 sqft
Price per Sqft $279
Subdivision Peyton Subdivision
MLS Listing ID 20244675
Sold Date 04/30/25
Style Ranch
Bedrooms 4
HOA Y/N false
Year Built 2005
Acres 0.17
Lot Dimensions Irregular
Property Sub-Type Single Family Residence
Property Description
Welcome to your next home! This 4-bedroom, 2-bathroom residence features a thoughtfully designed split floor plan with your master bedroom located privately toward the back of the home on one side with the additional 3 bedrooms on the opposite side. Your living room with vaulted ceiling and a ceiling fan is open to the kitchen which features beautiful craftsman-style cabinets, durable granite countertops, a stylish tiled backsplash, a gas range/oven, French door refrigerator and pantry. To the front of the home is a formal dining room just off the entry boasting hardwood flooring, ideal for entertaining. The master bedroom features a tray ceiling with ceiling fan, a walk-in closet, and a master bathroom with dual sinks and a luxurious tiled steam shower. Step outside to a private backyard, complete with a pergola over the patio for relaxing in the shade. The backyard is fully fenced and the yard is equipped with an automatic sprinkler system. Additional highlights include a 2-car garage with ample graveled space for RV or toys beside it, forced air natural gas heating, central air conditioning for year-round comfort, and a radon mitigation system already in place for peace of mind. Great central location, close to the south side of town with shopping, restaurants, and the Montrose Recreation Center.
Location
State CO
County Montrose
Area Montrose City
Direction Townsend to Niagara, East to 6700 Road, South to Peyton Drive, Right on Peyton, Right on Laura
Rooms
Basement Crawl Space
Interior
Interior Features Ceiling Fan(s), Separate/Formal Dining Room, Granite Counters, Main Level Primary, Pantry, Vaulted Ceiling(s), Walk-In Closet(s)
Heating Forced Air, Natural Gas
Cooling Central Air
Flooring Carpet, Hardwood, Laminate, Simulated Wood, Tile
Fireplaces Type None
Fireplace false
Appliance Dishwasher, Gas Oven, Gas Range, Microwave, Refrigerator
Laundry Washer Hookup, Dryer Hookup
Exterior
Exterior Feature Sprinkler/Irrigation
Parking Features Attached, Garage, Garage Door Opener, RV Access/Parking
Garage Spaces 2.0
Fence Privacy
Roof Type Asphalt,Composition
Present Use Residential
Street Surface Paved
Handicap Access Low Threshold Shower
Porch Covered, Patio
Garage true
Building
Lot Description Landscaped, Sprinkler System
Faces West
Sewer Connected
Water Public
Additional Building Pergola
Structure Type Stone,Stucco,Wood Frame
Schools
Elementary Schools Cottonwood
Middle Schools Centennial
High Schools Montrose
Others
HOA Fee Include None
Tax ID 3767-354-35-003
Security Features Radon Mitigation System
Read Less Info
Want to know what your home might be worth? Contact us for a FREE valuation!

Our team is ready to help you sell your home for the highest possible price ASAP
Bought with GRAND JUNCTION AREA REALTOR ASSOC
"My job is to find and attract mastery-based agents to the office, protect the culture, and make sure everyone is happy! "
131 N 6th Street STE 200, Grand Junction, Colorado, 81501, USA






