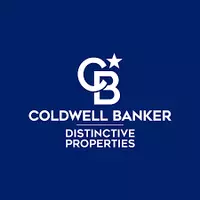$415,000
$415,000
For more information regarding the value of a property, please contact us for a free consultation.
4 Beds
3 Baths
2,188 SqFt
SOLD DATE : 05/23/2025
Key Details
Sold Price $415,000
Property Type Single Family Home
Sub Type Single Family Residence
Listing Status Sold
Purchase Type For Sale
Square Footage 2,188 sqft
Price per Sqft $189
Subdivision Heritage East
MLS Listing ID 20250243
Sold Date 05/23/25
Style Ranch
Bedrooms 4
HOA Fees $2/ann
HOA Y/N true
Year Built 1993
Lot Dimensions .21 acres
Property Sub-Type Single Family Residence
Property Description
IMPRESSIVE WOW FACTOR and tremendous value in this almost 2200 square foot REMODELED Ranch-style home w/RV Parking! This rare find boasts 4 bedrooms, 2 1/2 baths, TWO separate living spaces and arguably MORE VALUE than anything else in the MLS at this price! NEW roof, NEW gutters, NEW facia, NEWER carpet, NEW LTV flooring, NEW paint, NEW hot water heater, NEWER cooler, NEW irrigation pump, all NEW outdoor lighting, all NEW toilets, and all NEW windows! Beautiful open kitchen for entertaining with breakfast bar, large dining room for dinner parties galore! All stainless-steel appliances, vaulted ceilings, and impressive lighting to wow your impressed guests. Oversized covered back patio, plus a party deck that looks like it jumped out of a Hawiian resort! Plus a 26' x 52' round pool included! LOTS of RV Parking with 30-amp for a camper or RV! Meticulously manicured large front and back yards on a quiet cul-de-sac! Amazing separate WORKSHOP and another storage shed. Four (4) good-size bedrooms w/primary en-suite w/remodeled primary bath and giant shower! A second full bath also remodeled and a half-bath for guests! TWO gorgeous living rooms!! And a cup of wood-burning stove w/custom stonework. Plenty of irrigation water at only $30 per year! *4th bedroom used to be the oversized 2-car garage that was finished with its own entrance and private patio. But the Sellers still have the garage doors, two openers, and rails so that it can be easily reinstalled to convert back to a garage. Walk to Long's Park (around the corner), and house is close to shopping and restaurants too, but is situated on a private quiet cul-de-sac. Buyer to verify all info and measurements.
Location
State CO
County Mesa
Area Ne Grand Junction
Direction E 1/2 Road to Brentwood Street to Gothic Court.
Rooms
Basement Crawl Space
Interior
Interior Features Ceiling Fan(s), Kitchen/Dining Combo, Main Level Primary, Other, See Remarks, Vaulted Ceiling(s), Walk-In Closet(s), Walk-In Shower, Window Treatments
Heating Baseboard
Cooling Evaporative Cooling
Flooring Carpet, Luxury Vinyl, Luxury VinylPlank
Fireplaces Type Living Room, Wood Burning Stove
Fireplace true
Window Features Low-Emissivity Windows,Window Coverings
Appliance Dishwasher, Electric Oven, Electric Range, Disposal, Microwave, Refrigerator
Laundry Washer Hookup, Dryer Hookup
Exterior
Exterior Feature Other, Shed, See Remarks, Sprinkler/Irrigation
Parking Features Attached, Garage, Garage Door Opener, RV Access/Parking
Garage Spaces 2.0
Fence Privacy
Roof Type Asphalt,Composition
Present Use Residential,Single Family
Handicap Access None, Low Threshold Shower
Porch Covered, Deck, Open, Patio
Garage true
Building
Lot Description Cul-De-Sac, Sprinkler System
Faces West
Sewer Connected
Water Public
Additional Building Shed(s), Workshop
Structure Type Masonite,Wood Frame
Schools
Elementary Schools Fruitvale
Middle Schools Grand Mesa
High Schools Central
Others
HOA Fee Include Legal/Accounting,Sprinkler
Tax ID 2943-102-14-006
Read Less Info
Want to know what your home might be worth? Contact us for a FREE valuation!

Our team is ready to help you sell your home for the highest possible price ASAP
Bought with RIVER CITY REAL ESTATE, LLC
"My job is to find and attract mastery-based agents to the office, protect the culture, and make sure everyone is happy! "
131 N 6th Street STE 200, Grand Junction, Colorado, 81501, USA






